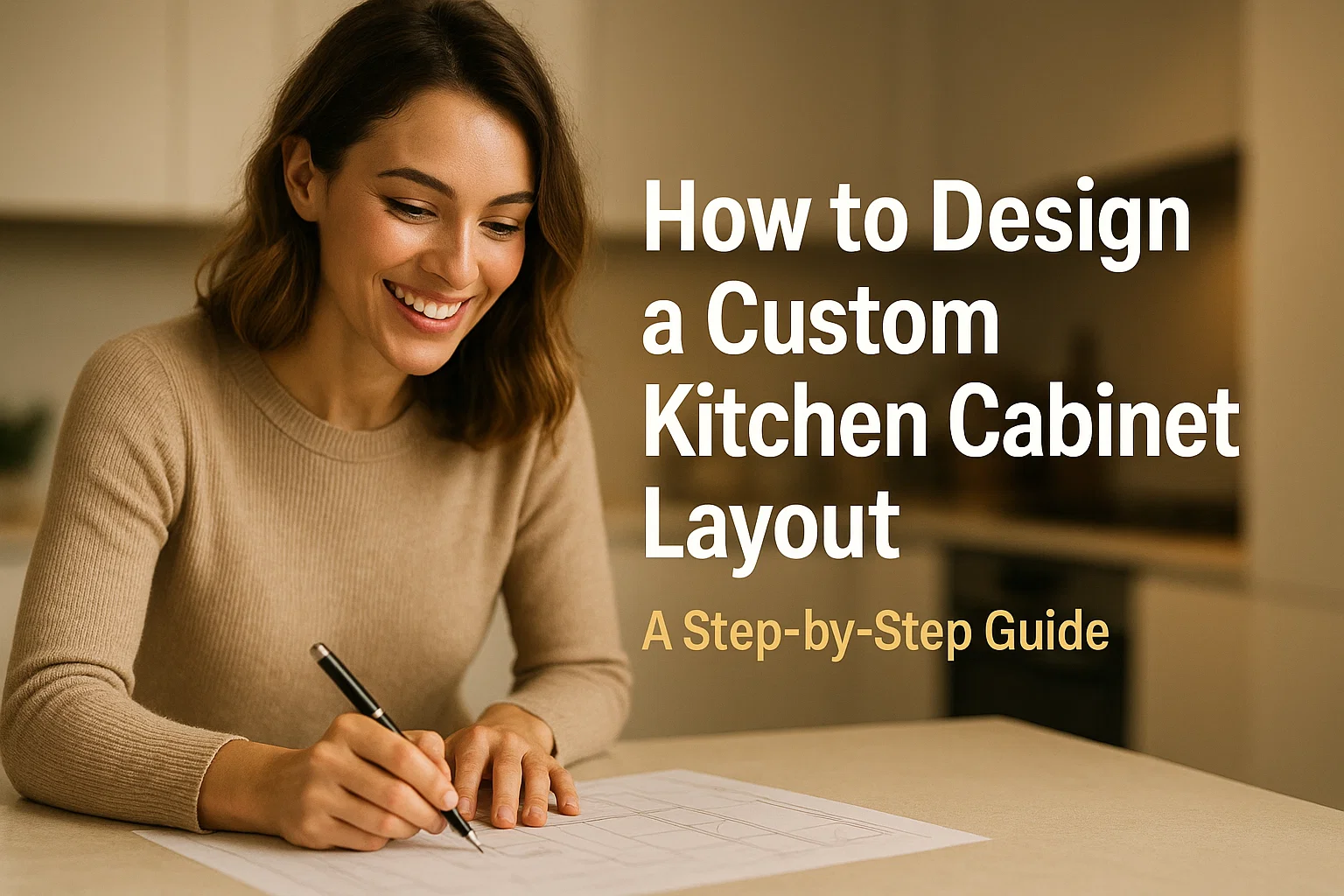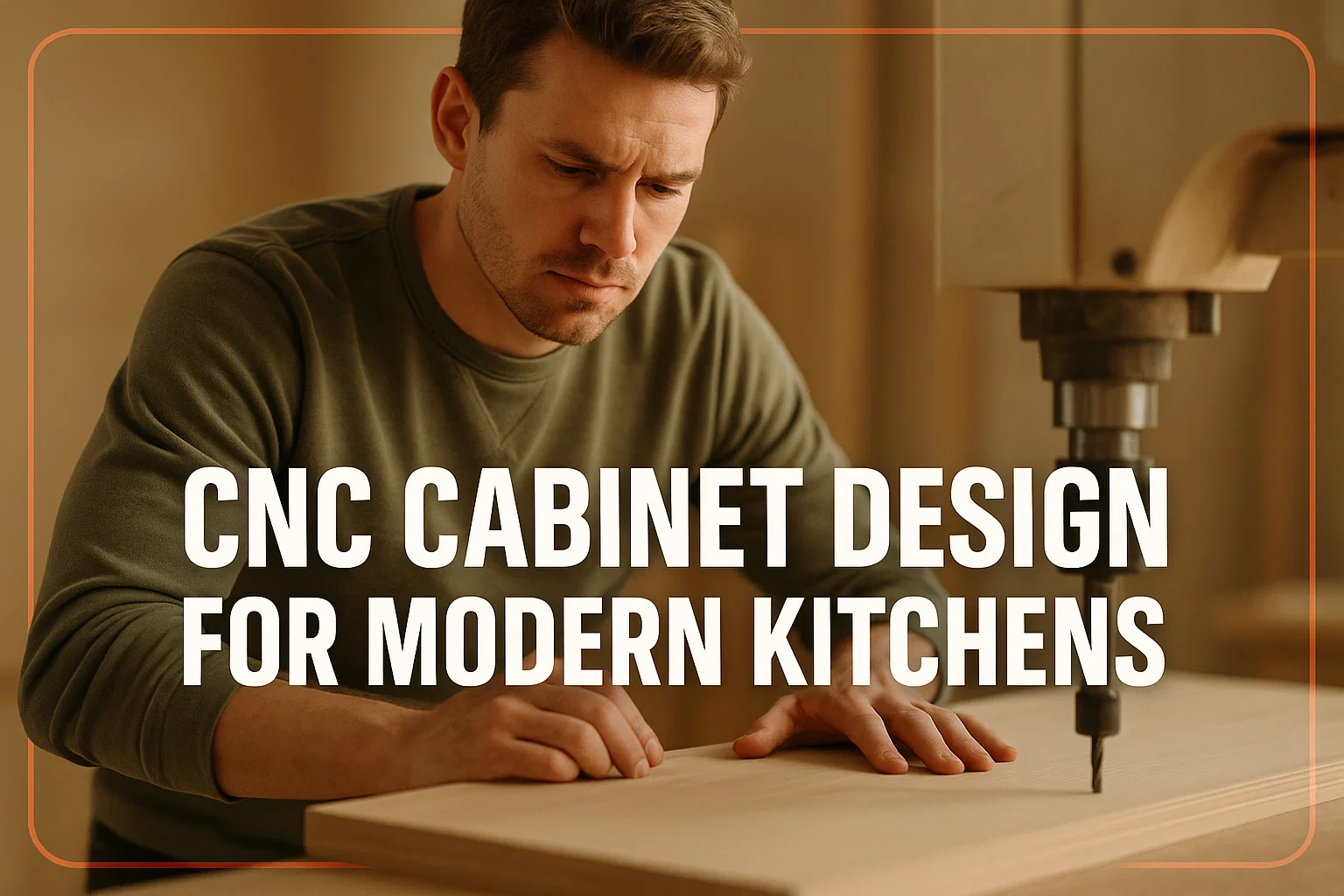One of the most important factors to think about when designing a kitchen is the cabinetry. Custom kitchen cabinets can transform your kitchens look and functionality making them a worthwhile investment. But how can you be certain that your cabinet design meets all of your needs? These detailed instructions can be used whether you are starting from scratch or remodeling. By following the guidelines you can create a custom kitchen cabinet arrangement that maximizes storage capacity enhances aesthetics and works with your workflow.
Step-by-Step Instructions for Designing Custom Kitchen Cabinets
Step 1: Evaluate Your Kitchen Area
Before you start designing your cabinets it is worthwhile to become acquainted with the area you have in the kitchen. This will serve as your starting point for design. The kitchen is measurable. The first thing you need to do is measure your kitchen. Making sure your cabinets will fit the space precisely requires precise measurements. Start by measuring the height of your walls from floor to ceiling as well as their length and width. Make a note of any windows plumbing fixtures and appliances. The kitchens unique shape and unique features should also be taken into account. Don’t forget to measure the entryways and doorways to make sure the cabinets can be installed without any problems.
- Create a floor plan online or on graph paper. This will make it much easier for you to plan out and visualize your area.
Determine Key Zones
When you have your measurements, consider how you use your kitchen and what areas are necessary in your cooking process. There are three major areas in the kitchen:
- Cooking Zone: This is the place where you have your stove, oven, and microwave.
- Cleaning Zone: Your sink, dishwasher, and trash/recycling.
- Storage Zone: This is the pantry cabinets and the drawers and other places to keep the kitchen essentials.
An effective kitchen layout will ensure that these areas are not far apart, thus reducing the length you will be required to move around when you are cooking.
Step 2: Figure out Your Storage Requirements
Your specially made kitchen cabinets must be based on your storage requirements. Each cook has his/her needs, and this step is all about the priorities of the amount and the type of storage you need.
Storage Solutions Types
Think about what type of storage would suit your kitchen:
- Pull-Out Shelves: They are ideal in cabinets in which you keep pots, pans, and small appliances. Pull out shelves make accessibility of items in the back of the cabinet easy.
- Lazy Susans: They are circular trays which help to reach the items in the corner cabinets, which are hard to reach.
- Drawers with Dividers: They are very useful to store utensils, cutlery and spices.
- Vertical Storage: Keep the baking sheets, pots, pans and other bulky items in tall cabinets or pull-out towers.
Put Your Needs First
Evaluate the amount of storage you require on various items:
- Dishes and Glassware: You should also ensure that you have sufficient space where you will place dishes, cups and glassware. You may desire to have upper cabinets with shelves to keep these items.
- Food Storage: There is a possibility to add deep pantry cabinets or pull-out pantry units to keep dry commodities, canned food, and spices.
- Cookware: You should have a lot of drawer space to put pots, pans and other utensils in case you are a cook.
Step 3: Choose Your Cabinet Style
Your custom cabinet should be of a style that is consistent with the looks of your kitchen and your individual preference. One can select two styles: traditional and modern.
Traditional vs. progressive
- Traditional Style: The traditional cabinets also have traditional designs such as raised panels and molding details and deep wood finish. The style fits the kitchens with more formal, cozy, or vintage atmosphere.
- Modern Style: Modern cabinets are sleek lined and minimalistic in their design. The modern clean appearance requires thinking flat-panel doors, stainless steel finishes, and minimalist hardware.
Material Choices
The second point is material of your cabinets. Ordinary materials are:
- Wood: Solid wood is an old-fashioned variant that brings warmth and texture. Popular are oak, maple and cherry.
- MDF (Medium Density Fiberboard): This is an engineered product that is cheaper and can be painted easily and therefore, it is an ideal product to use in modern style kitchens.
- Plywood: Plywood is a long lasting material that can be used in both the traditional and contemporary designs. It is usually less apt to warp than solid wood.
Though wood has a traditional appeal, laminate finishes are an affordable alternative that is simple to clean and is available in many colors.
Step 4: Cabinet Layout Planning
The design of your kitchen cabinetry is a big factor in the functionality. Considering the process of maneuvering around the kitchen and the possibilities to streamline your cooking process is important when creating a custom kitchen layout.
Layouts Types
Various layouts of kitchens exist, and you can select the one that best suits your kitchen shape and size. The most typical layouts are:
- U-Shaped Kitchen: U-shape kitchen is suitable in large kitchens. It forms three cabinets walls and offers a lot of counter space.
- L-Shaped Kitchen: It is an excellent kitchen design and layout in small kitchens which has an open and flowing layout that is very functional.
- Galley Kitchen: This type of kitchen is ideal in a narrow kitchen where the cabinets are on two parallel walls and a walkway in the middle.
- Island Kitchen: An island is a game-changer, in case you have the space. It provides additional storage and counter space and a centerpiece in your kitchen.
Cabinets Positioning
Consider the way you utilize every part of the kitchen and how the cabinets can be organized to serve you the best. As an example, place your cooking area near the cleaning area to have an effective meal preparation and clean-up. Your storage cabinets must be close to your prep and cooking areas, this way everything becomes easily accessible.
Step 5: Cabinet Features Optimization
Custom cabinets give you an excellent chance of incorporating special features that can make your kitchen more functional.
Add Functionality
You may also want to add the following features to make your cabinets more convenient:
- Soft-Close Hinges and Drawers: These ensure that no doors and drawers bang on closing and your kitchen is more silent and convenient.
- Built-In Lighting: LED lights in the cabinets are easy to install to facilitate finding things, particularly in deep drawers or cabinets.
- Pull-Out Trash Cans: You cannot do without the built-in trash bin to keep your kitchen neat and tidy.
Use Vertical Space to your Advantage
Do not use precious vertical space. Put the things that you do not need to use on a daily basis in taller cabinets such as seasonal dishes or additional appliances. Adjustable shelves or pull-down racks can also be installed as an addition.
Step 6: Selecting the Appropriate Hardware
Your custom kitchen cabinets hardware can make a big difference in how your kitchen looks as well as how it works. When it comes to hardware, ranging between cabinet handles and drawer slides, the choice is important.
Cabinet Handles Knobs
Select cabinet knobs and handles that go with the style of your kitchen. To have a classic appearance, use brass or bronze handles. If you are fond of a contemporary look, then choose sleek stainless steel or matte black hardware. Remember that the ease of use also matters, in case you have heavy doors of the cabinets.
Drawer Slides and Hinges
Use quality drawer slides and hinges so that they are durable and operate smoothly. Soft-close drawer slides are also a common option because it keeps the drawers closed without slamming.
Step 7: Visualize the Design
After collecting all the required information, you have to visualize your design. Kitchen design software tools are numerous and you can use them to develop a 3D representation of your personal kitchen. When you are dealing with a designer, he or she can render a digital image of the design to you so that you can have a better idea of how it will appear.
- Do not feel afraid to adjust your design to your satisfaction. The great thing about custom cabinets is the fact that you can have anything you desire.
Conclusion
The process of designing the layout of a custom kitchen cabinet is worthwhile but the outcome is worth the effort. A beautifully designed kitchen can be more functional and tailored to your specific needs in addition to being aesthetically pleasing. When creating the ideal layout remember that the most crucial factors are assessing your available space determining what you need to store choosing the style and material and making sure that everything is as functional as possible. Are you ready to work on your dream kitchen? Call Custom Cabinet TX to get a bespoke kitchen cabinet design consultation. Our professionals will assist you to design a layout that fits your space, style, and storage requirements.
FAQs
The layout that is most efficient is based on the size of your kitchen and the flow of work. The most common is U-shaped, L-shaped and galley layouts.
Pull-out shelves, lazy Susans and vertical storage units such as tall cabinets and pull-out towers can be used to make the best use of space.
Yes, custom cabinets are generally more costly, because of their personalized design, materials and craftsmanship. Nevertheless, they are more functional and esthetic.



